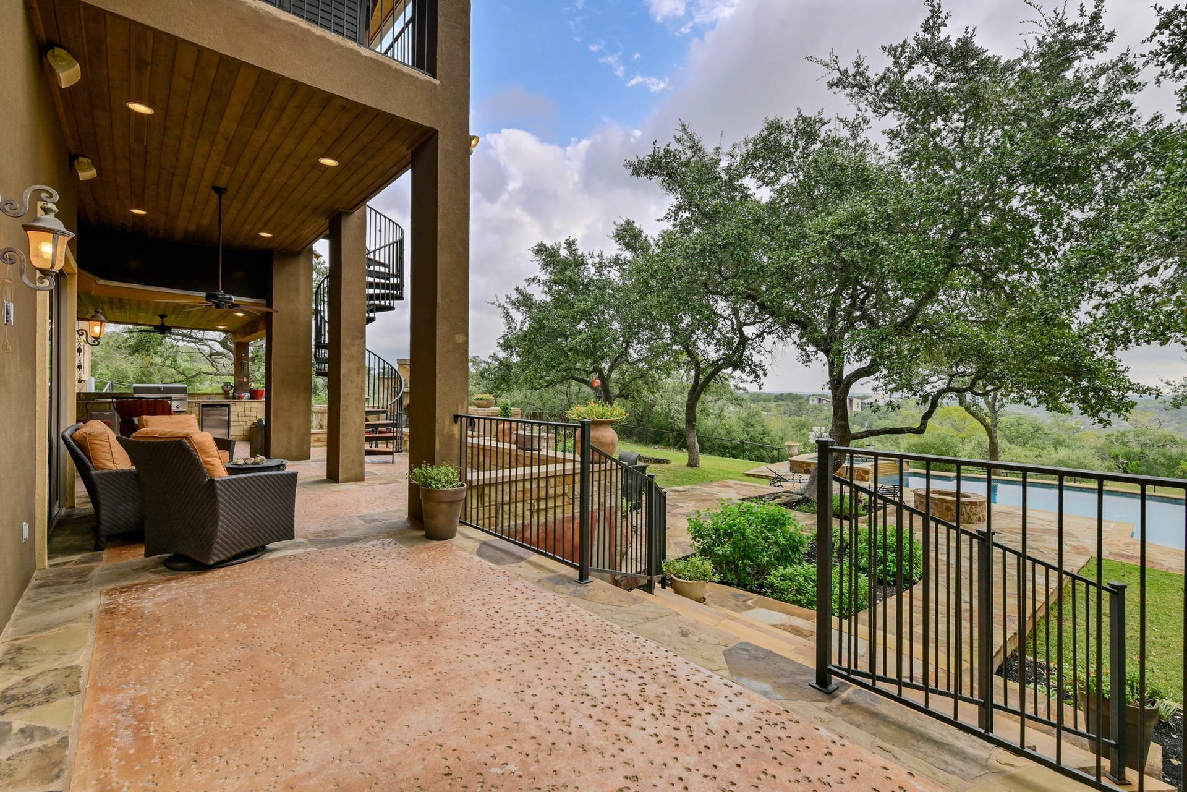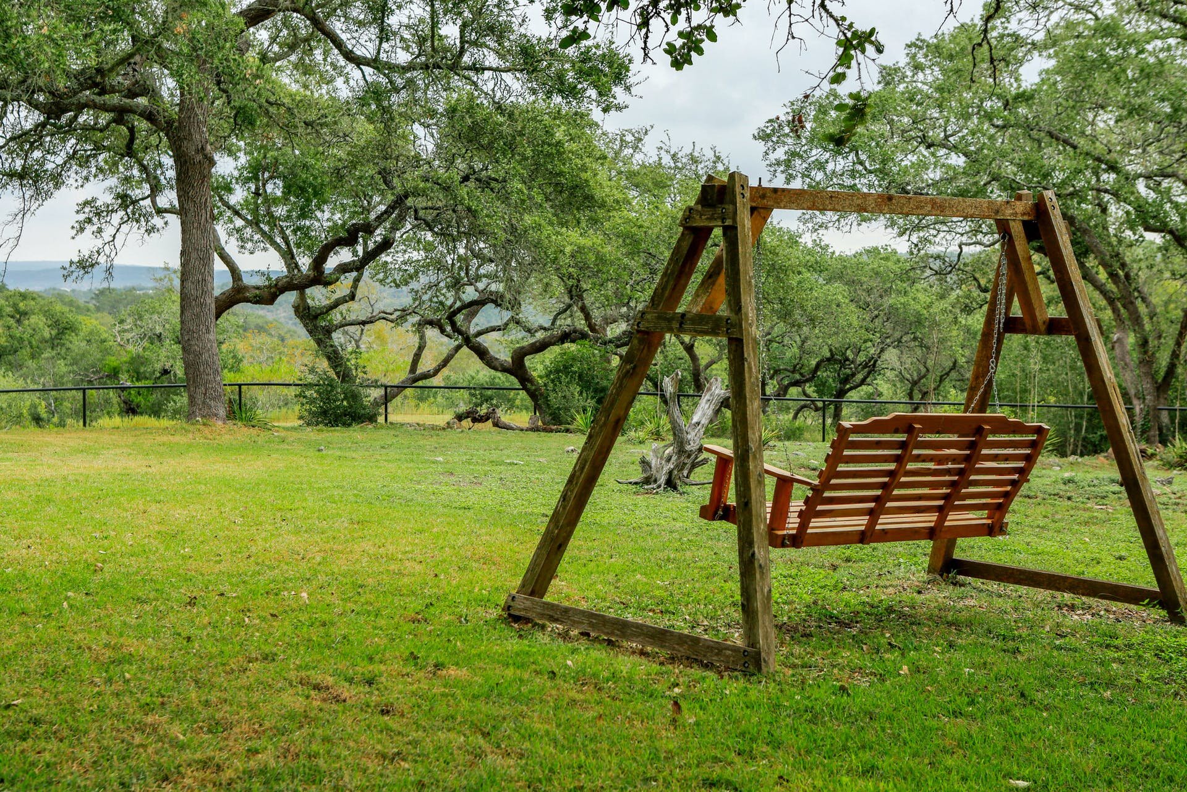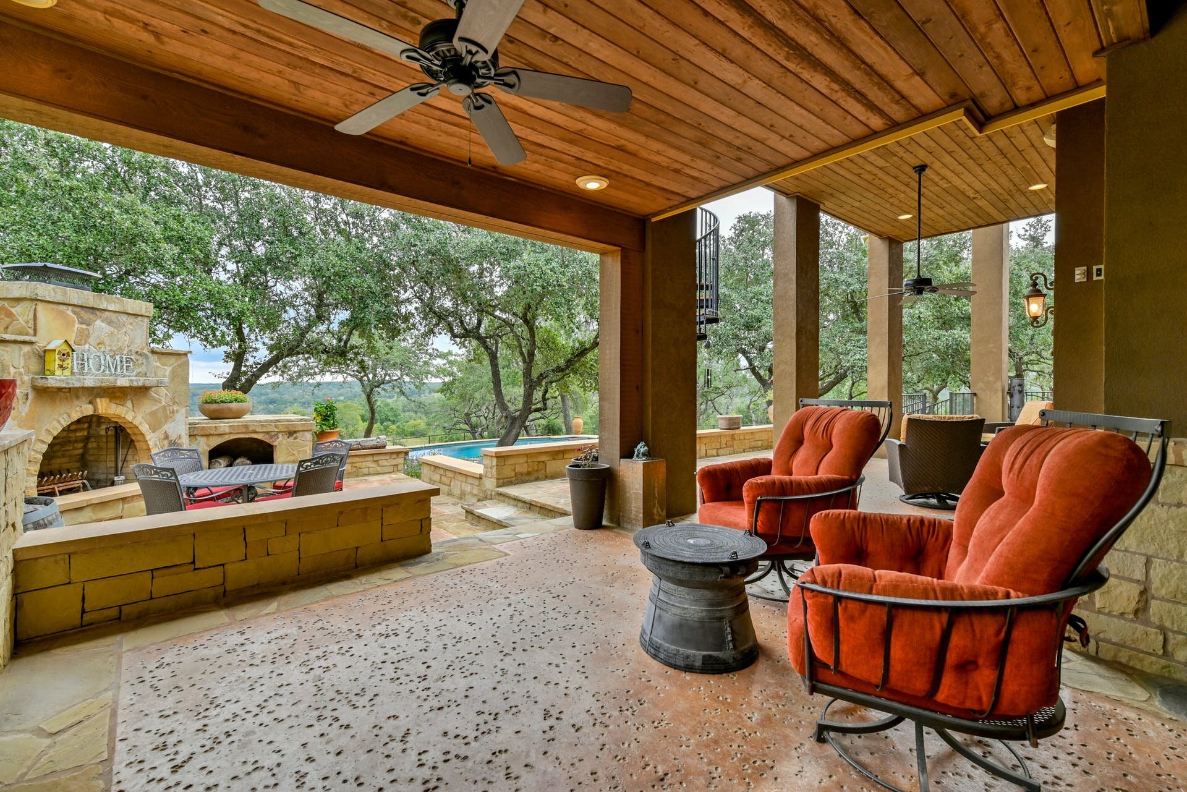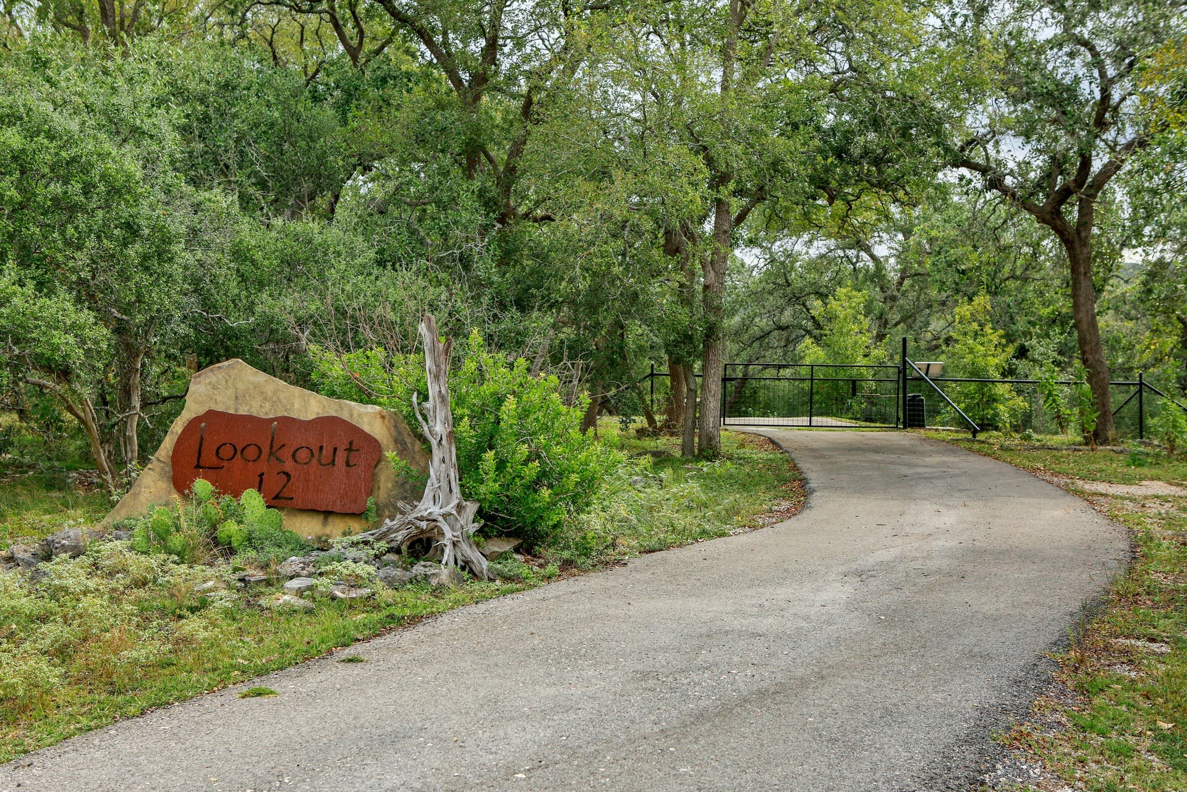SOLD
area: WIMBERLEY
bedrooms: 4
bathrooms: 5.5
living areas: 2
DINing Areas: 2
SQFt: 4,289
ACRES: 46.54
POOL & SPA
2 Car ATTACHED Garage WITH ADDITIONAL GARAGE/BARN
outdoor stone patio WITH KITCHEN & FIREPLACE
An exquisite Hill Country estate perched atop Devils Backbone with breathtaking views of the Wimberley Valley. A true nature lover’s dream, the home is on 46.54 acres of rolling hills with wet weather creeks, abundant oak trees, and wildlife. A completely fenced acre of manicured lawn surrounds the estate. Enter through impressive oak doors into the open living room with stunning wood-beamed ceilings and floor-to-ceiling windows with views of the expansive pool and outdoor patio. The gourmet kitchen offers a center island, 36” gas cooktop, built-in oven, wine refrigerator, and large walk-in pantry. The versatile floor plan features the primary suite on the main level and three en-suite bedrooms on the upper level with an oversized game room that could serve as a fifth bedroom with an ensuite attached. The serene pool and spa are accompanied by a multi-level patio with an outdoor kitchen and stone fireplace. Take advantage of the cedar-cleared property and enjoy low taxes from the ag exemption in place. With its highly coveted location, minutes from downtown Wimberley – the Hill Country’s epicenter of arts, gastronomy, and culture, this estate offers true “off-grid” privacy with the ease of city life minutes away.

























































