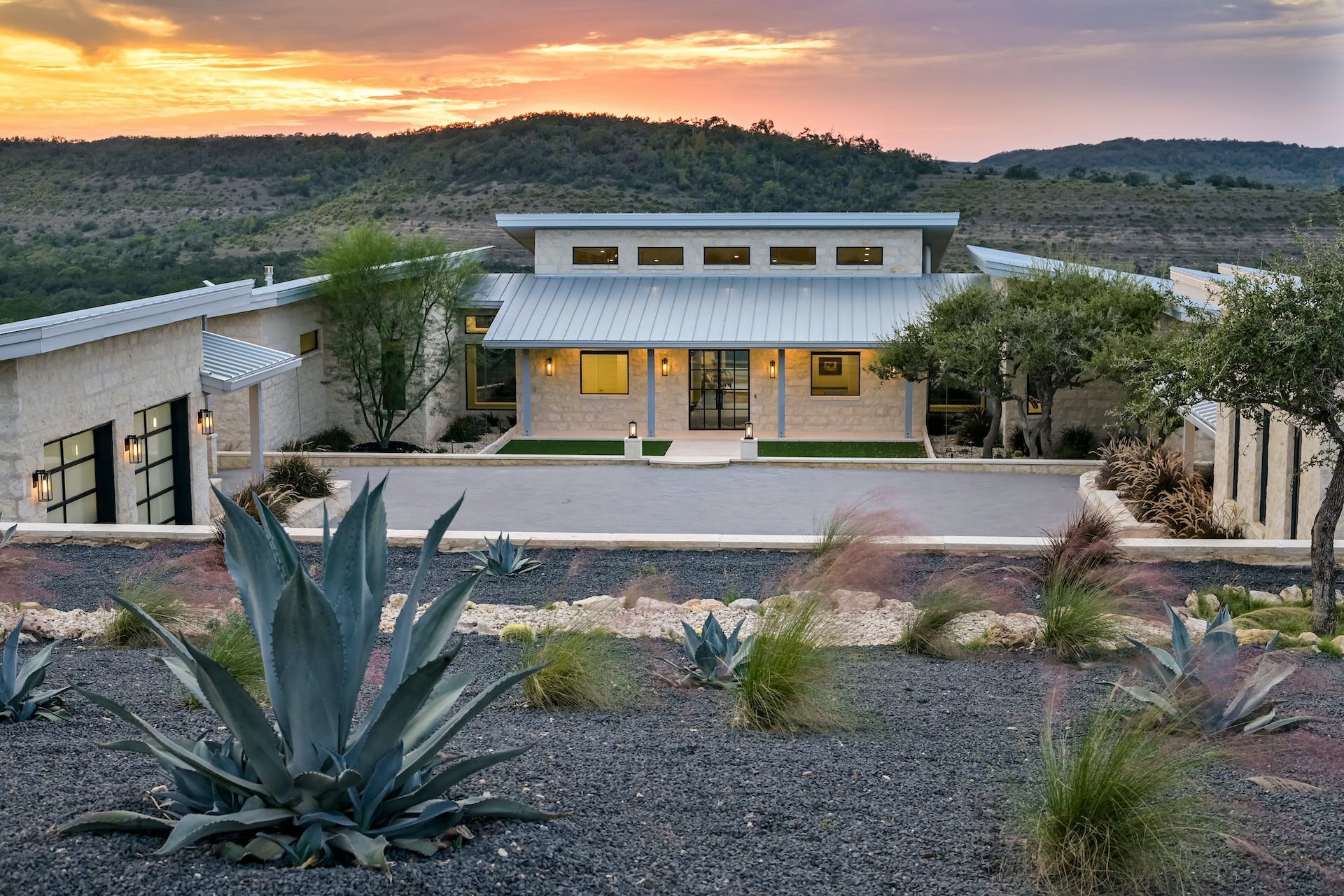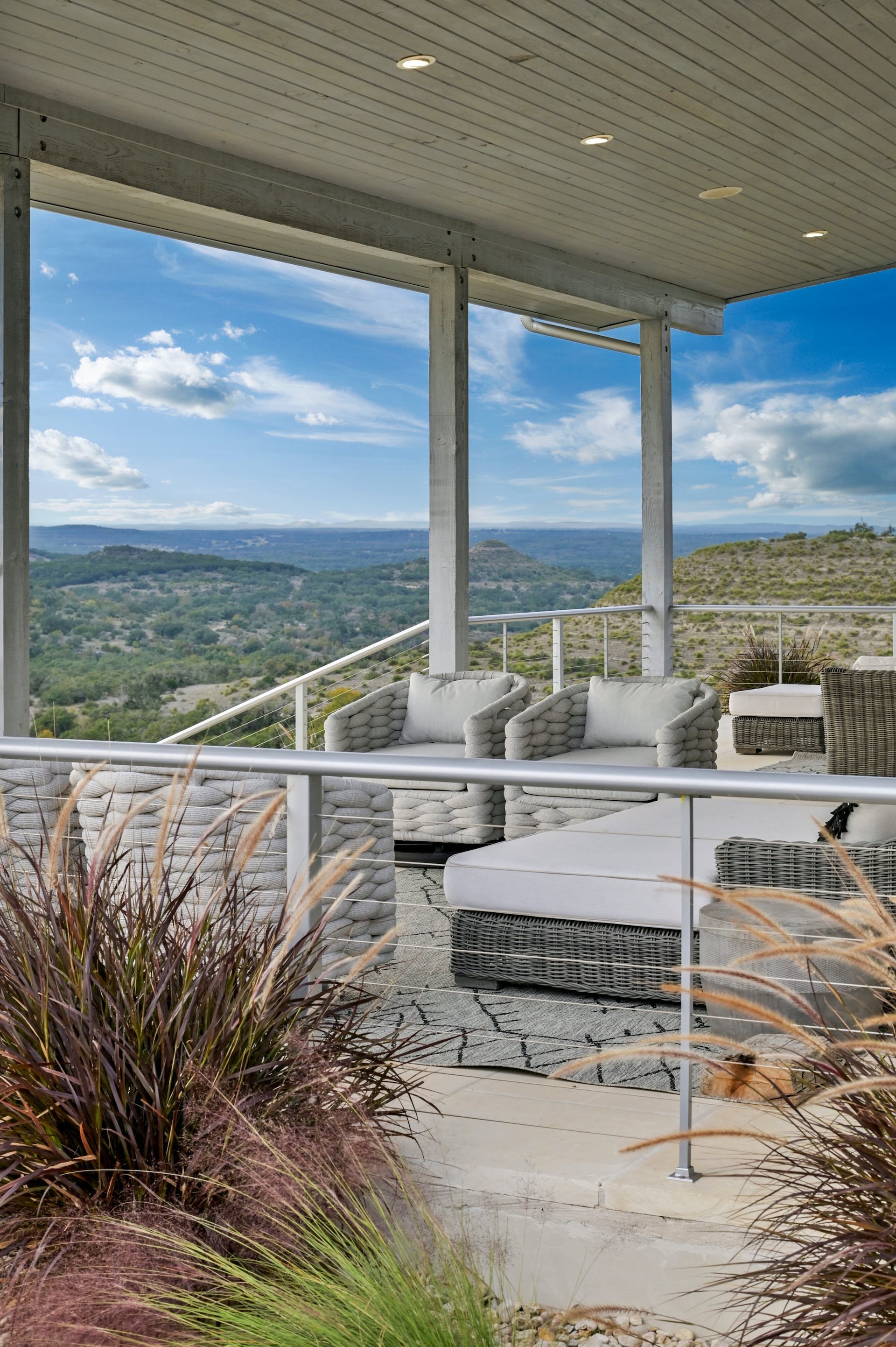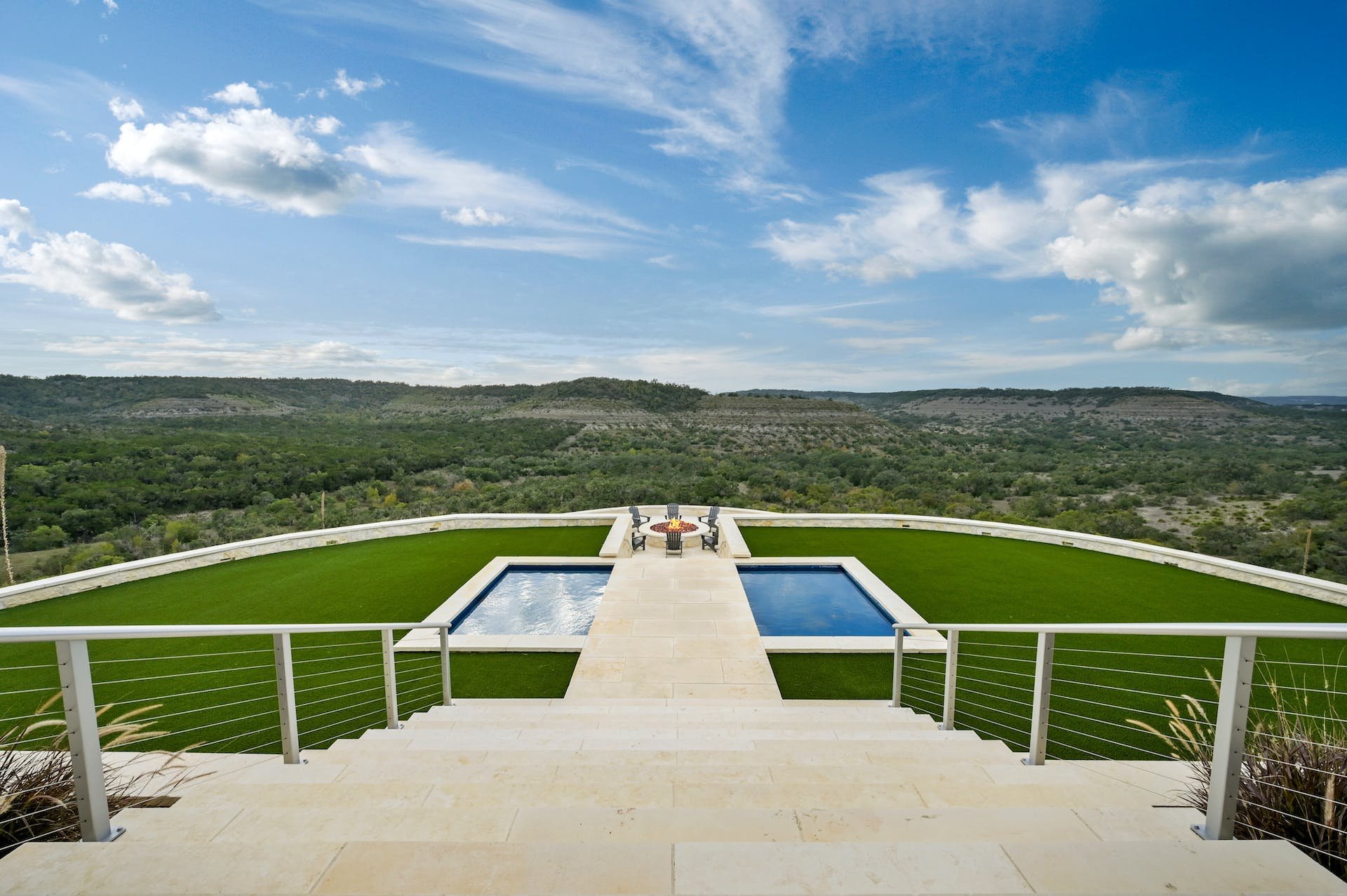SOLD
SLEEPING INDIAN RANCH
Introducing an extraordinary Hill Country haven in Wimberley that transports you to a world of refined luxury and serenity. This property sprawls across 50 fully fenced acres, the home sits on a beautiful mesa overlooking the Blanco River Valley. A natural spectacle that sets the stage for a residence like no other. Located minutes from downtown Wimberley, this ranch provides easy access to Austin, Kyle, Dripping Springs, New Braunfels, San Marcos, and San Antonio. The small town of Wimberley is situated where Cypress Creek and the Blanco River meet, amidst rolling hills and sprawling countryside.
Main Residence
2 beds, 2.5 baths, 1 living, 1 kitchen, 3,803 SF
The main residence embraces the beauty of nature with its 360-degree views of the valley. Featuring two owner's suites and an inviting living room with a limestone-encased fireplace, the home bathes in natural light through its expansive windows. The kitchen is a chef's dream, complete with a built-in Sub-Zero refrigerator, Wolf range, Miele espresso machine, Wolf microwave, a large center island, dedicated veggie preparation area, and a brilliance-clear-cube ice machine. Enjoy unobstructed views of the remarkable vistas stretching out in every direction. The meticulously landscaped yard features a private hot tub, an inviting fire pit, and a covered outdoor patio, providing the ideal space for entertaining guests. The lush turf adds a touch of sustainable greenery to the surroundings, creating a tranquil ambiance that beckons you to unwind and savor the moment.
Guest House
2 beds, 2 baths, 1 living, 1 kitchen, 1,366 SF
Nestled next to the main residence, the guest house offers comfort and refinement. With its spacious layout encompassing two bedrooms, two baths, and a gracefully designed living space and kitchen, the independent home spans an impressive 1,366 square feet. Elegance harmonizes effortlessly with functionality, creating an inviting haven for guests. The living area extends outdoors to a serene back porch, providing a perfect vantage point of the stunning views of the valley below and beyond.
Bunkhouse/Garage + Barndominium
Bunkhouse: 1 bed (sleeps 6), 1 bath, studio w/ kitchenette, 1,229 SF
Barndominium: 1 bed, 1 bath, studio w/ kitchen, 800 SF
Insulated Workshop Building: 1,600 SF
Across from the guest house, the bunkhouse plan boasts a studio with a kitchenette and full bath, offering 1,229 square feet of versatile space. Connected to the bunkhouse is a state-of-the-art, air-conditioned two-car garage with a workstation, WIFI, and washer/dryer. Completing this extraordinary estate, an 800 square feet barndominium situated atop the mountain offers the perfect combination of a workspace and air-conditioned studio with full kitchen, center island, pantry, washer/dryer, bath, and expansive windows that open to embrace the unrivaled views upon the covered porch. The barndominium sits enclosed within an insulated workshop building with a chopping-block workstation, extensive cabinetry, two oversized vehicle doors, and 2,400 square feet of a handyman’s dream.

































































































