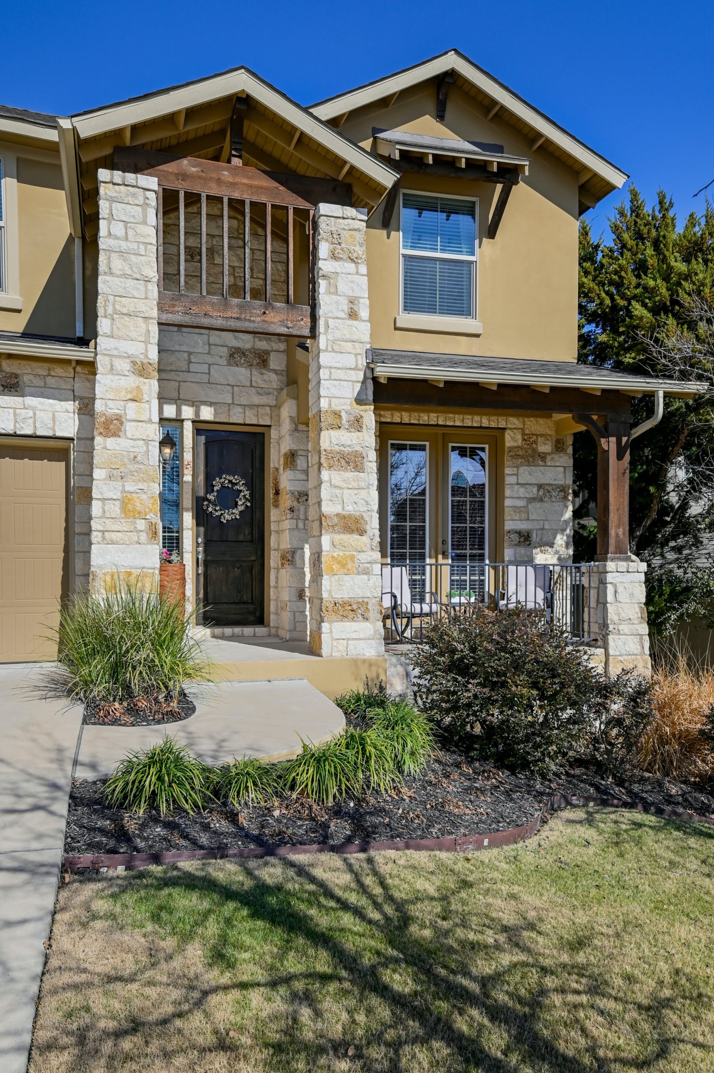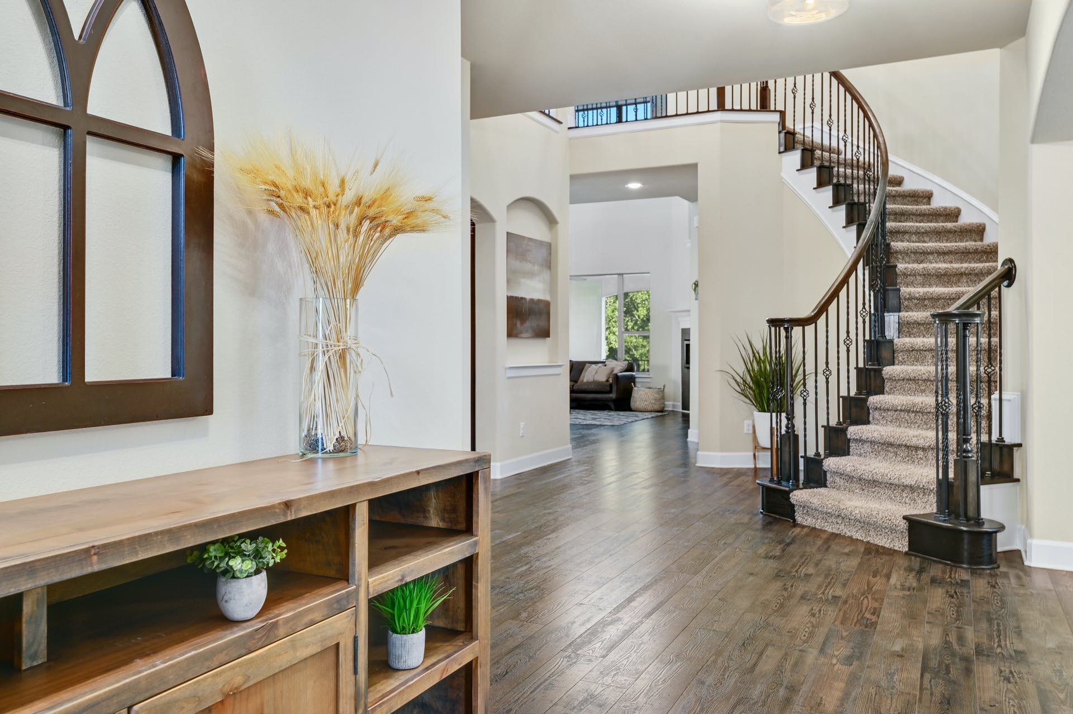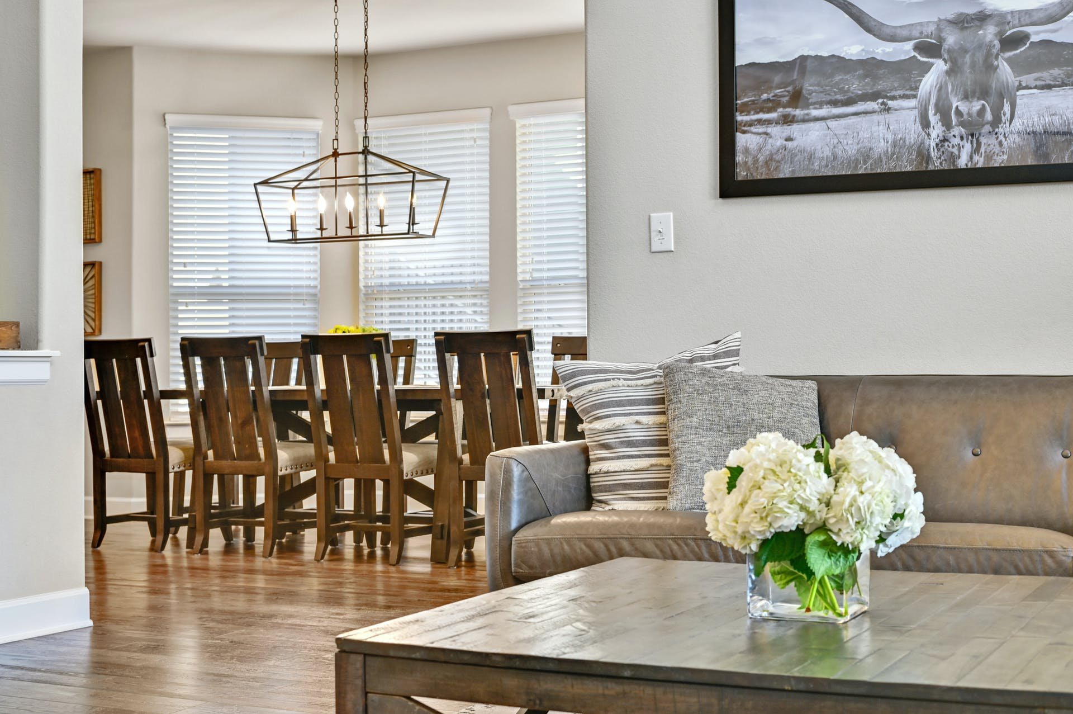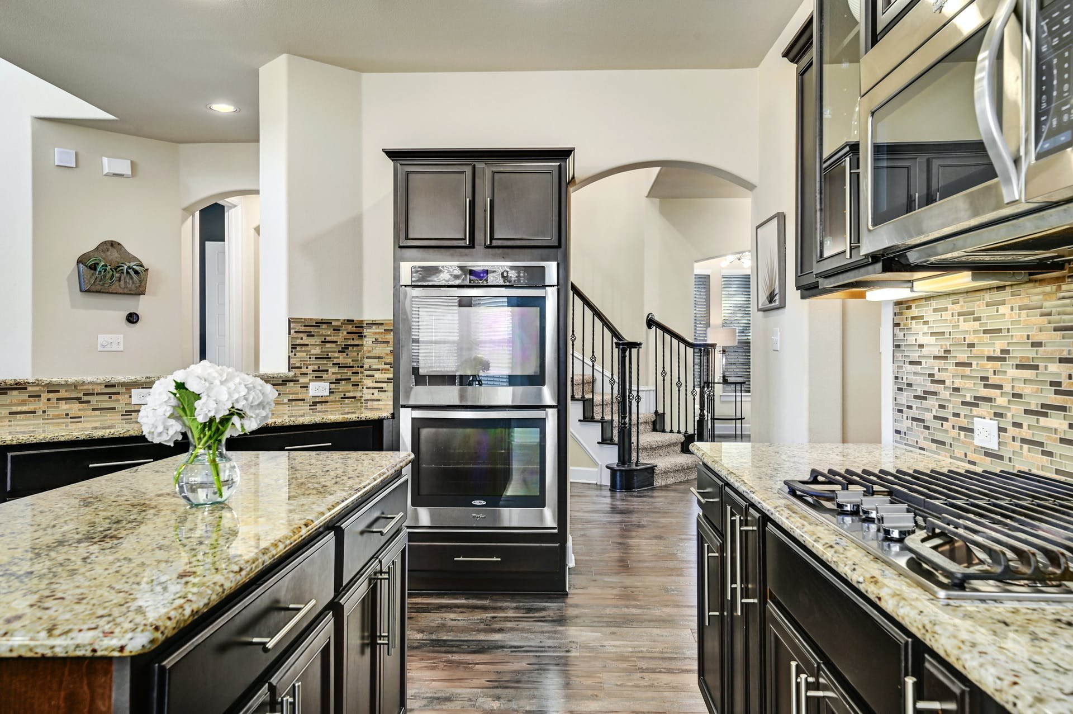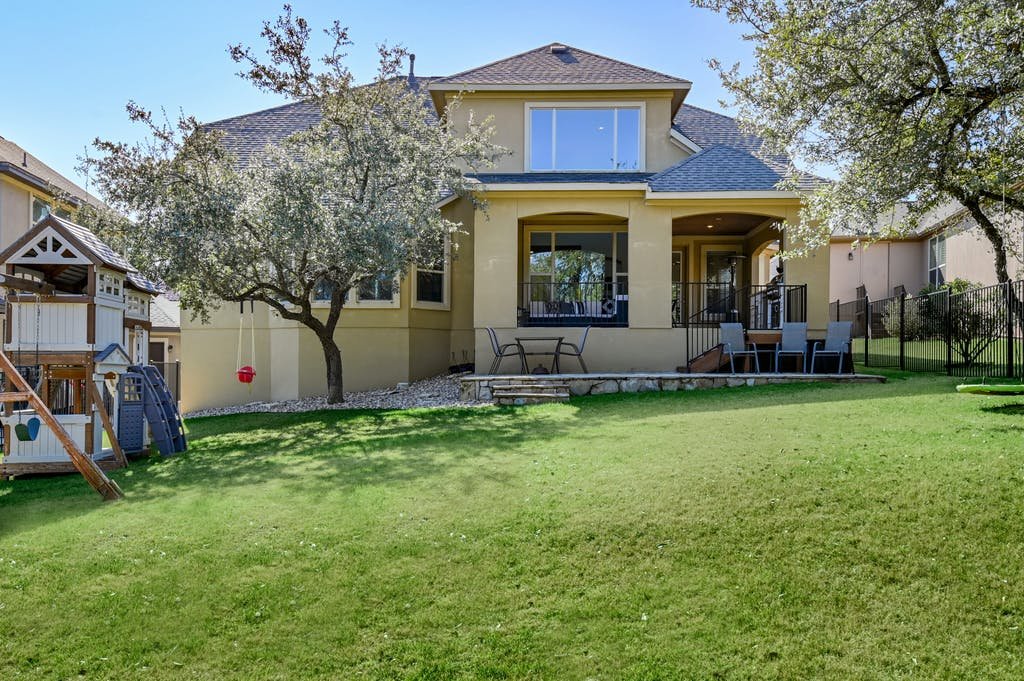SOLD
area: LEANDER/TRAVISSO
bedrooms: 4
bathrooms: 3.5
living areas: 3
DINing Areas: 2
STUDY
Square feet: 3,305 TCAD
Acres: 0.290 TCAD
3 car garage
PLAYSCAPE
Expansive Outdoor Living with GRILL, SINK & REFRIGERATOR
Situated on a quiet tree-lined street in the coveted Travisso neighborhood, this upgraded home has it all, from new designer lighting fixtures, custom window treatments, Nest thermostat, to significant landscaping. A welcoming foyer opens to an office with beautiful French doors to the charming front porch. The great room opens to a well-appointed kitchen with a large center island, granite countertops, soft-close drawers, double ovens, and a huge walk-in pantry. The elegant great room features a fireplace and large windows with views of the private backyard and covered patio. Located on the main level, the primary suite offers a luxurious bath complete with two separate vanities, soaking tub, walk-in shower, and spacious walk-in closet. The powder bath downstairs is ideal for guests.
The second level includes three additional bedrooms, all with walk-in closets. Two of the well-sized bedrooms are adjoined by a jack-n-jill bathroom. A large secondary living space, perfect for a home theatre or playroom, and full bathroom completes the upstairs. The 3-car garage is a showstopper for any car lover with high ceilings, and built-ins for storage. Enjoy true indoor-outdoor living from the oversized covered patio with all the comforts of a true kitchen, a built-in grill, sink, refrigerator and a flagstone patio located below it. The manicured yard backs to a private green space with a wet-weather creek. An entertainer’s dream, the yard includes a charming playscape, great trees for privacy, and plenty of room for a pool! The award-winning Travisso community offers a private gym, resort-style pool, hike/bike trails, tennis courts, and more!


