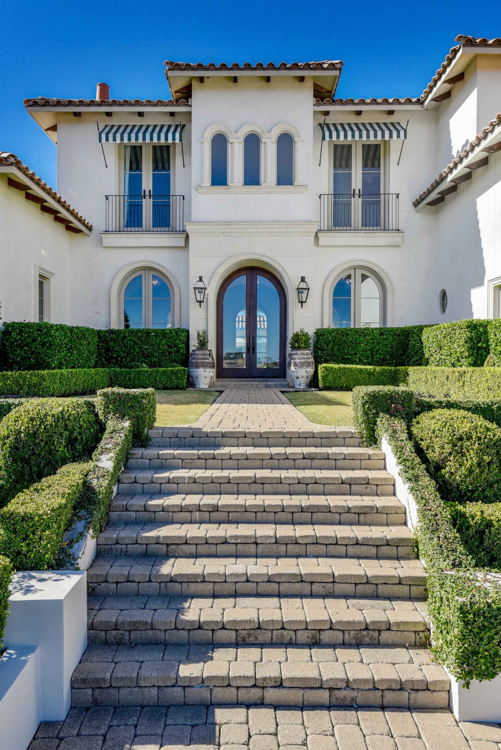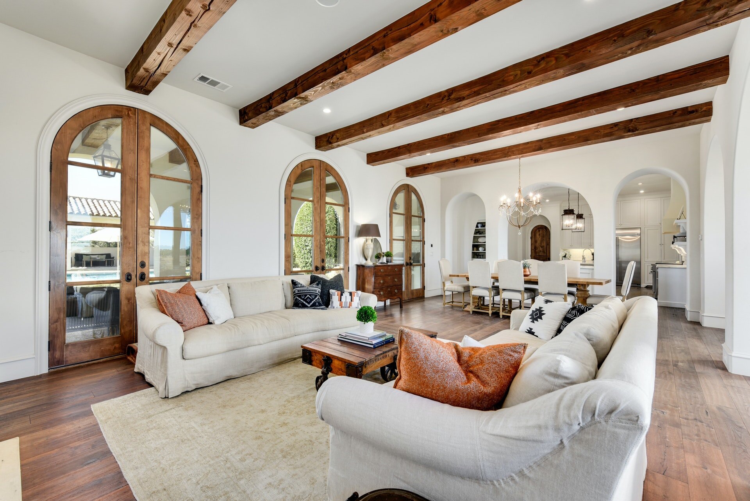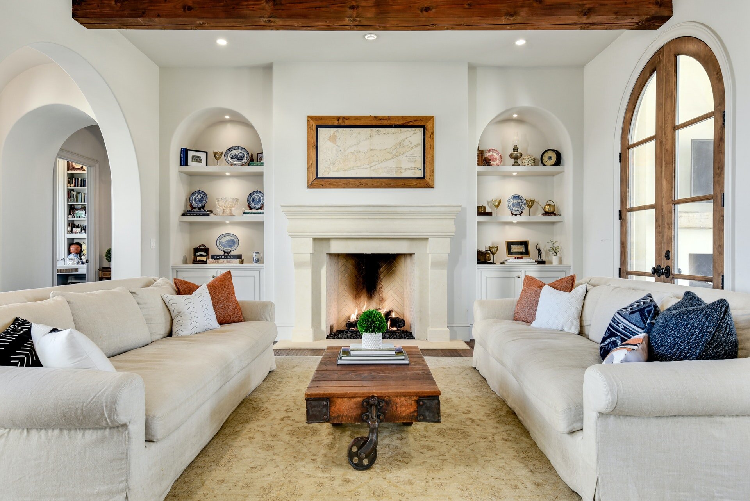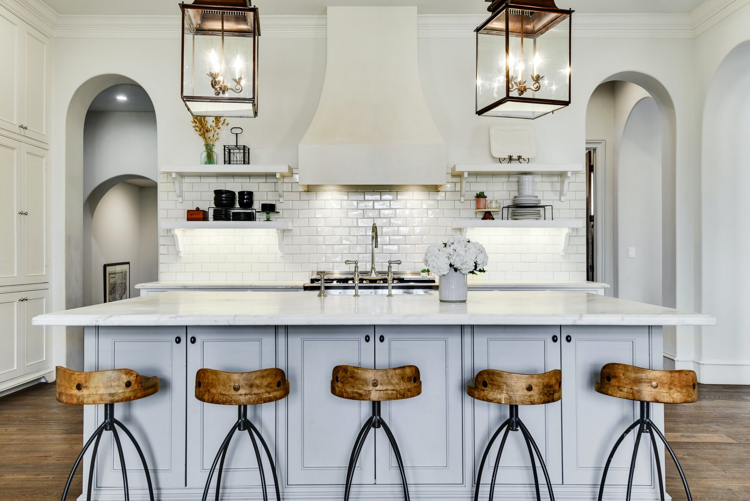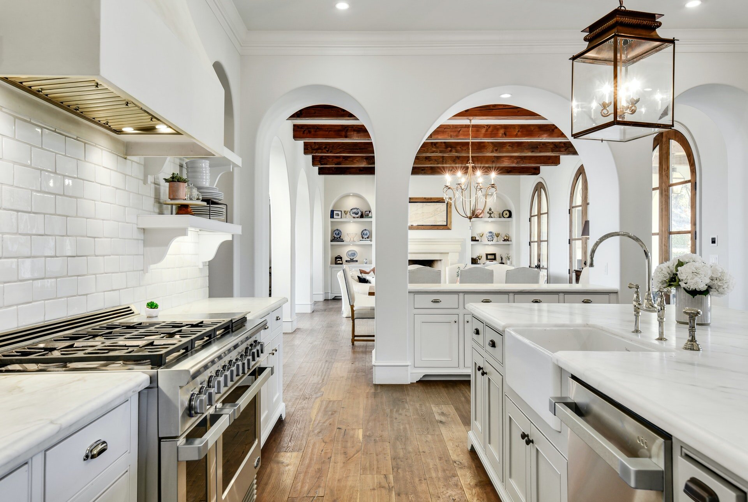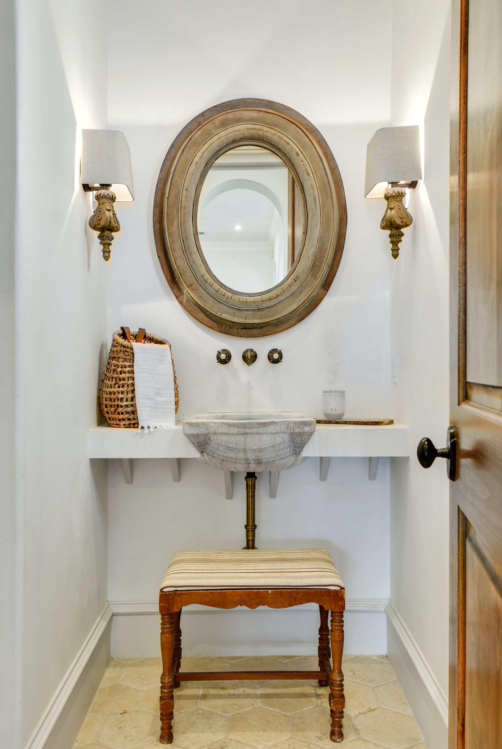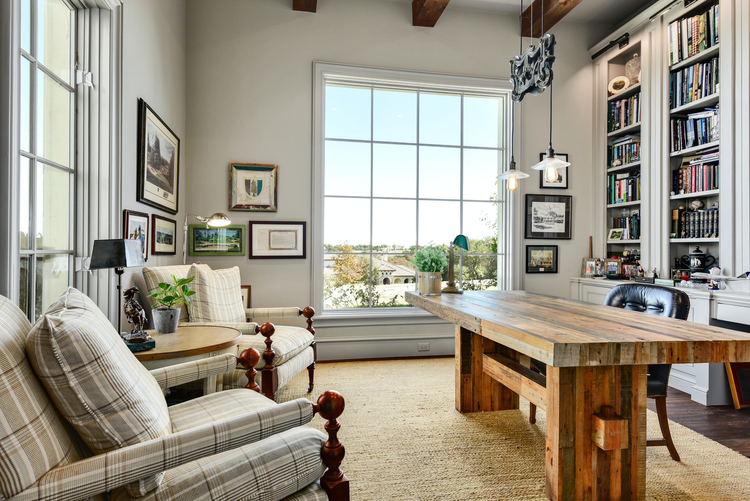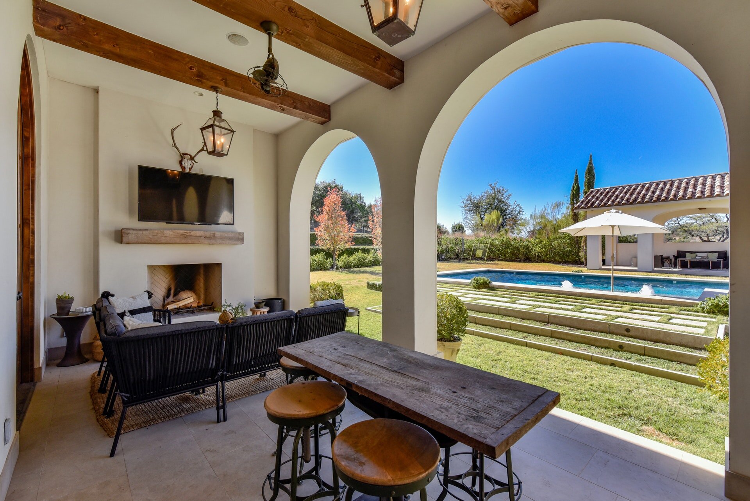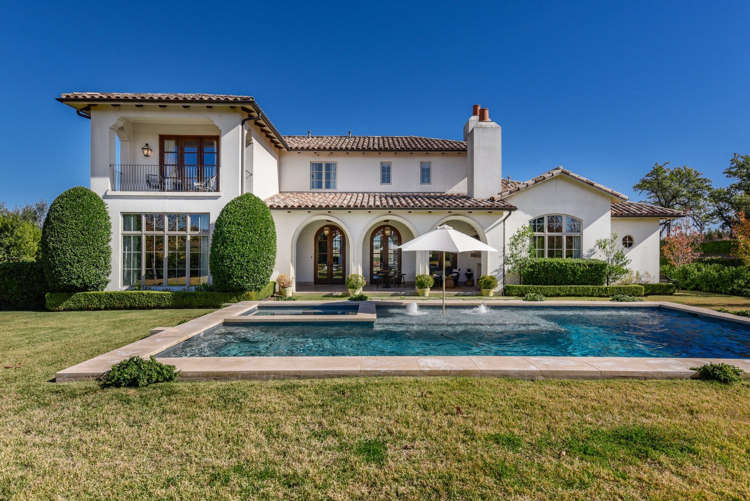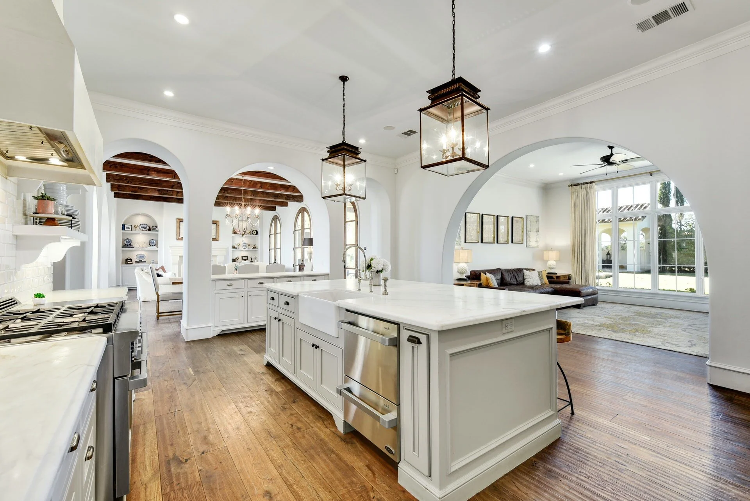SOLD
area: Spanish Oaks
bedrooms: 4
bathrooms: 3.5
living areas: 3 + Study
DINing Areas: 2
SQFt: 5,458 (TCAD)
Acres: 1.002 - backing to private ranch
Pool and spa with jetted beach
outdoor kitchen & living with fireplace
putting green
2 CAR GARAGE + SEPARATE 1-CAR GARAGE & STORAGE
Meticulously designed custom home with European aesthetic and amazing details. This floor plan was perfected for effortless living, flow & natural light. Enter into the open living and dining room framed by arches and opening to the outdoor terrace and kitchen. The main floor has a separate wing that leads to a private study with floor to ceiling built-ins and an oversized storage closet. The principal bedroom features an arched, custom paneled ceiling and is anchored by windows overlooking the rear lawn. An open chef's kitchen features full inlay cabinetry, Calacatta Gold marble counters, and an oversized island. There is a walk-in pantry as well as an oversized storage room and a separate, 2nd office space/planning center. There is an attached 2 -car garage plus a second attached 1-car garage with storage.
The upper level has 3 bedrooms - Two that share a dual vanity bath and private wet area. The third bedroom is privately situated overlooking the expansive views and features a covered balcony and ensuite bath. An oversized game room has 3 built-in beds and room for game tables, sofas and much more.
This home is built with an imported Spanish clay roof tile, carved limestone cladding & trim, wide plank white oak wood floors, CalacattaGold & Statuary marble and Limestone counter tops , inset cabinetry and so many other fine details. A classic, rectangle pool with spa and jetted beach is centered on the outdoor casita that backs to a private ranch. There are views for miles in this private setting and a putting green for the avid golfer! Spanish Oaks is a prestigious, luxury resort style community with guarded gates, fine dining and one of the best golf clubs in Texas!
VIDEO TOUR



