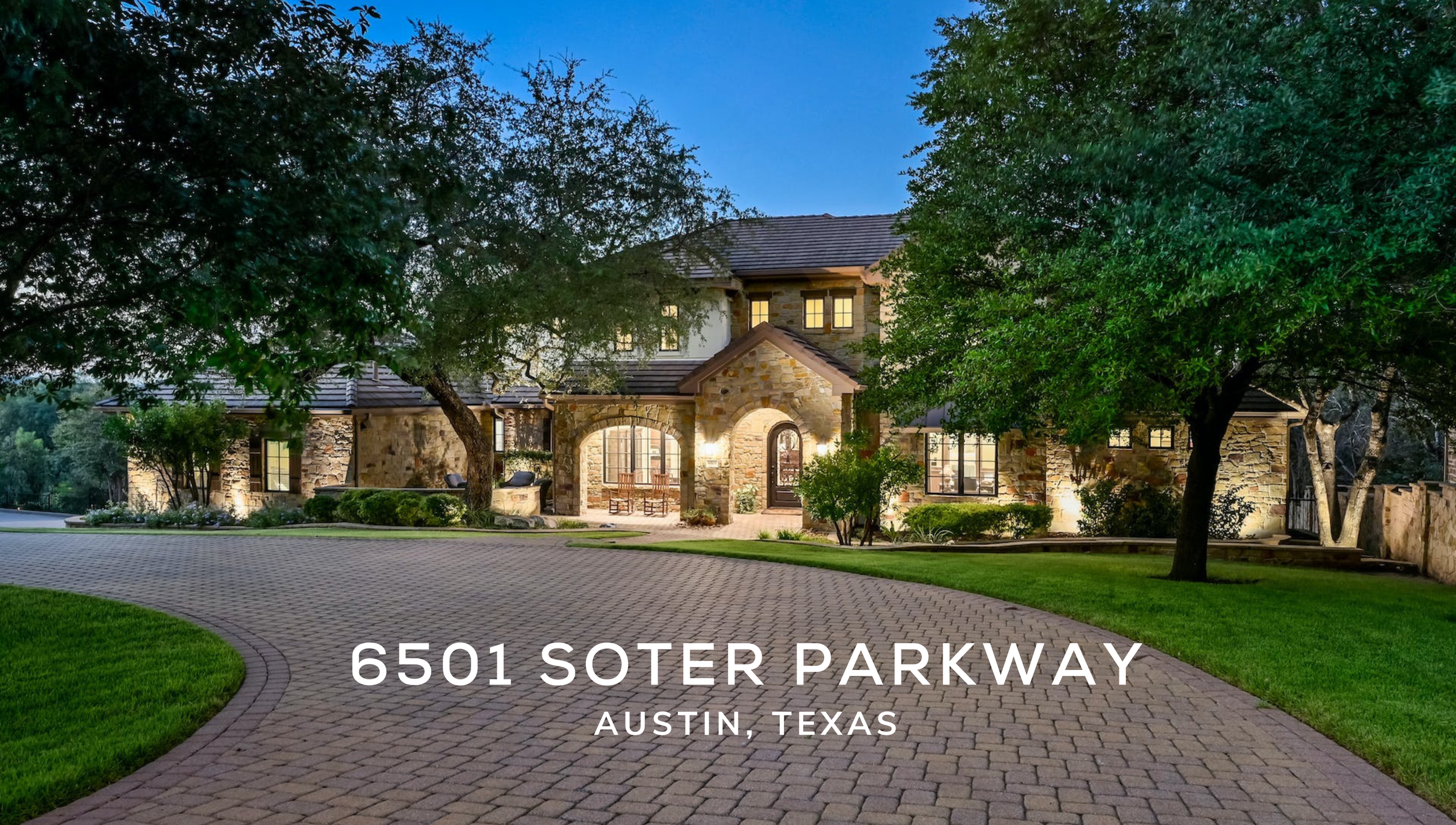Closed
area: COVENANT ESTATES
bedrooms: 6
bathrooms: 5 FULL | 3 HALF
living areas: 4
DINing Areas: 2
SQFt: 6,958 TCAD
ACRES: 0.764 TCAD
2 Spacious covered patios
Pool + Sport court
3 car garage
Situated on over 3/4 of an acre, this exceptional property in the desirable Covenant Estates; built by premier homebuilder Russell Eppright, located minutes from downtown, Regents School of Austin and St. Andrews Upper School. This stately home is set back from the street on a beautiful corner lot with mature trees and blooming landscaping on all sides. A circular driveway leads you to a charming front courtyard and seating area.
The warm and well-thought-out floor plan seamlessly flows, with plenty of space for everyone. Enter through a stately iron door to an open foyer, formal dining room and a formal living room encased with floor-to-ceiling windows. Enjoy the luxuries of a kitchen with dual ovens, two dishwashers, Viking cooktop, ice maker, and an oversized island with a second sink. Just off the kitchen is a planning center with built-in desk space. The kitchen is open to the light and airy family and breakfast area with stunning windows offering views of the grounds and hill country, backing to private land behind the home. Accessible from the formal living room and breakfast area is a large outdoor covered living area with a beamed ceiling and fireplace, the perfect place to relax or entertain while taking in the breathtaking views.
The spacious owner’s suite, conveniently located on the main level, includes a spa-like bathroom including dual vanities, a soaking tub, walk-in shower, and private exercise room. The first floor is complete with a dedicated office, two powder baths, and an oversized utility room. Upstairs, there are four additional bedrooms. Two private, ensuite bedrooms, and two are joined by a Jack and Jill bath. A large game room anchors the second level with built-in storage and two built-in desks. The expansive basement area serves as an additional entertaining space and movie room. This bottom level is complete with a wet bar, ice maker, mini refrigerator, tons of storage and an ensuite guest bedroom. The basement opens to a covered patio with a built-in grill, and seating area. A spacious 3-car garage with additional exterior parking is tucked away on the side of the estate to maintain the utmost curb appeal.
Expansive outdoor living spaces and amenities surround the residence creating a resort-like experience. The sparkling pool serves as the focal point of the back yard. There is an adjacent pool cabana for entertaining with a seating area, wet bar, powder bath and huge storage shed. The backyard offers something for everyone with a large grass area, fire pit and lighted sport court. This custom estate enjoys a park-like setting, backing up to a private parcel of land, offering serenity and privacy. With its custom features and lush, manicured yard, this is the most desirable home in the Covenant estates neighborhood.















































































