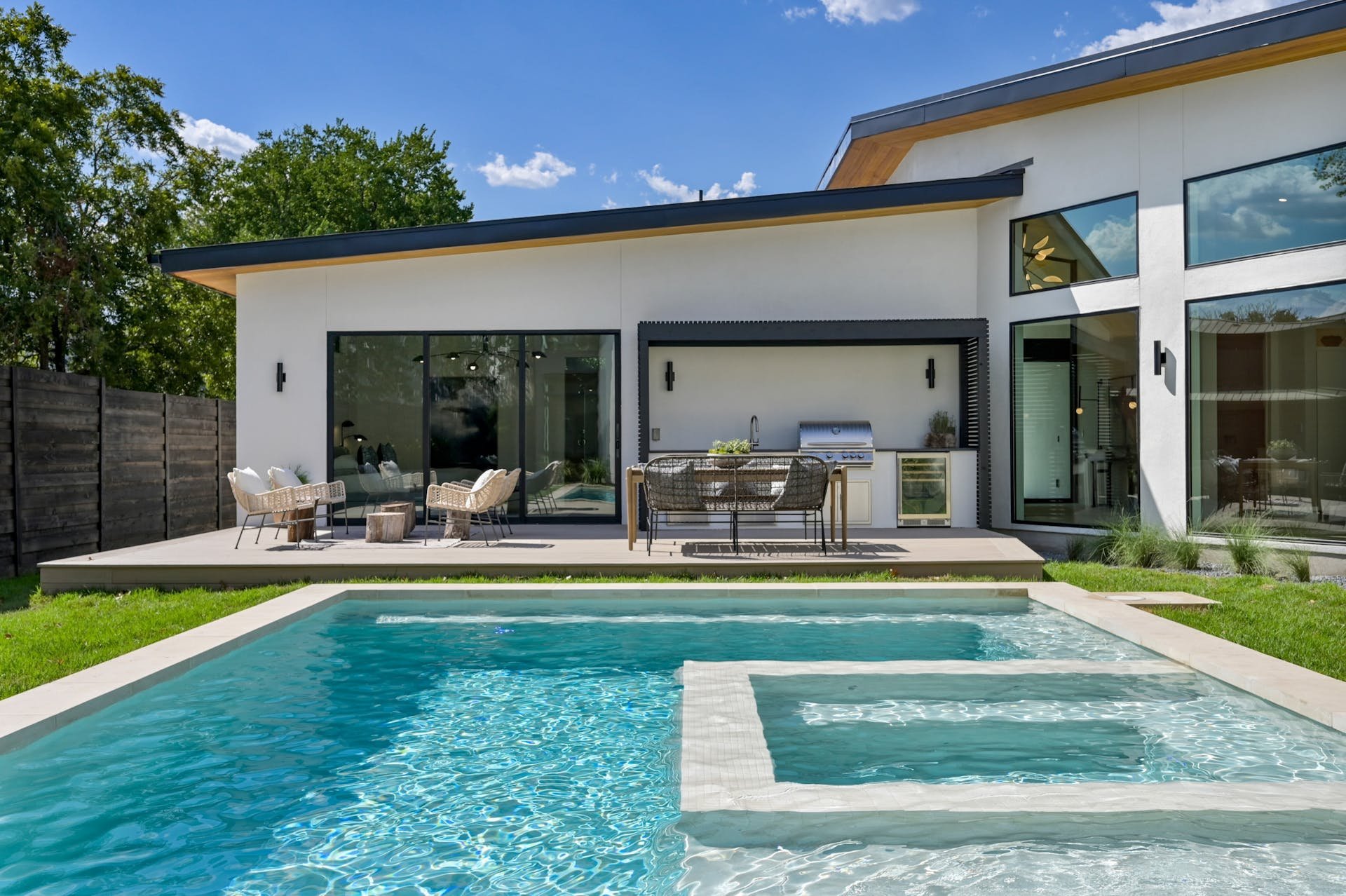SOLD
area: ALLANDALE
bedrooms: 5
bathrooms: 4.5
living areas: 2
DINing Areas: 1
sq. feet: 3,933 (builder plans)
ACRES: 0.2734
2 car garage
school district: AUSTIN isd
Builder: F&B HOmes
Architect: STEVE ZAGORSKI
An impressive collaboration from renowned architect Steve Zagorski and F&B Homes, this remarkable home offers high end luxury and privacy. Thoughtfully designed utilizing a mixture of expansive glass and natural materials, this home is a beautiful combination of modernism and contemporary design with exceptional attention to detail.
The open concept layout is highlighted by stunning white oak hardwood floors and walls of glass that gracefully span throughout the home. The thoughtfully designed kitchen captivates with a stone waterfall island, gleaming quartzite countertops, minimalistic cabinetry and a spacious walk-in pantry. Adjacent to the open dining area, the main living room is highlighted by a sleek linear gas fireplace with a charcoal plaster finish, designed with entertaining in mind. Retreat to the serene primary bedroom with dual walk-in closets, a free-standing Jetta tub and Kohler sinks for the ultimate in relaxation. On the opposite wing of the house is a secondary living space, a dedicated office and guest bedroom. Upstairs you will find two additional guest suites connected by a jack and jill bathroom, each with a large closet and views of the pool and spa.
Entertain outdoors on the patio or relax by the sparkling pool surrounded by lush landscaping that provides privacy and seclusion in the backyard. This home is prewired for all A/V needs including shades, speakers, security, and charging station. With close proximity to downtown Austin and exciting restaurants like Bufalina Due, dipdipdip Tatsu-Ya, and Yard Bar this home has it all!























































