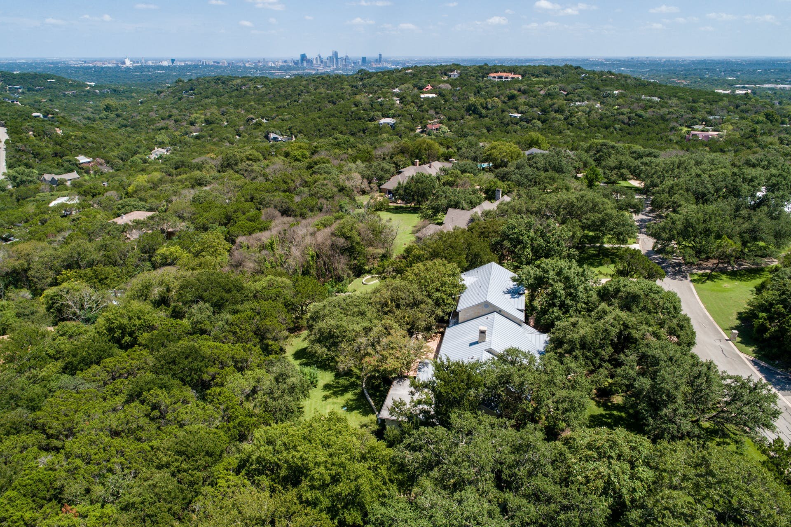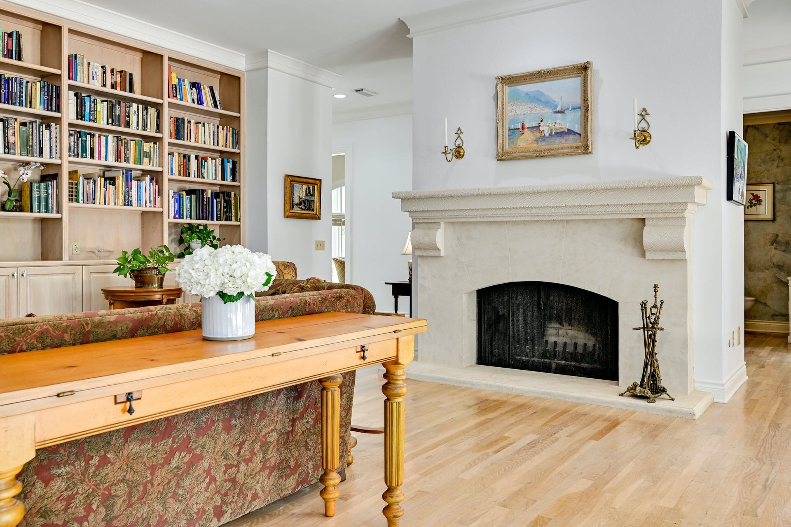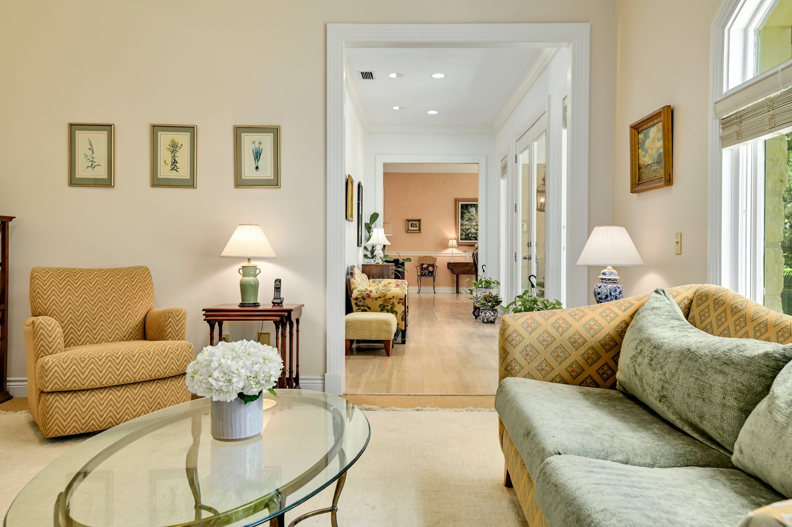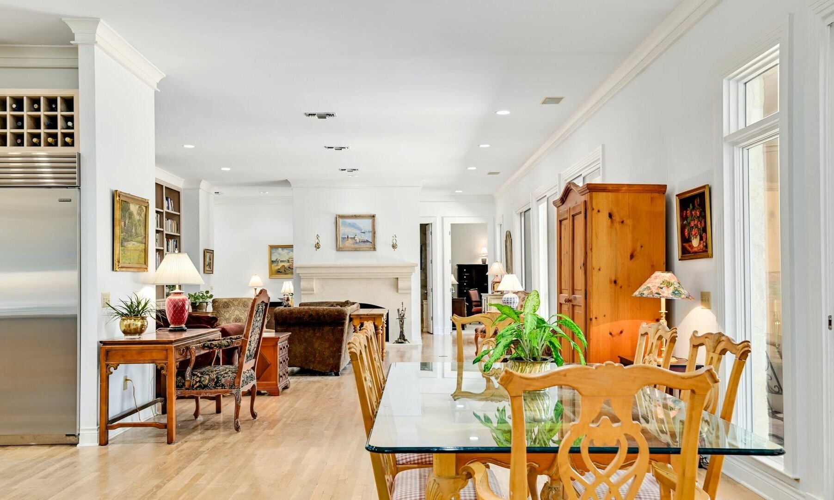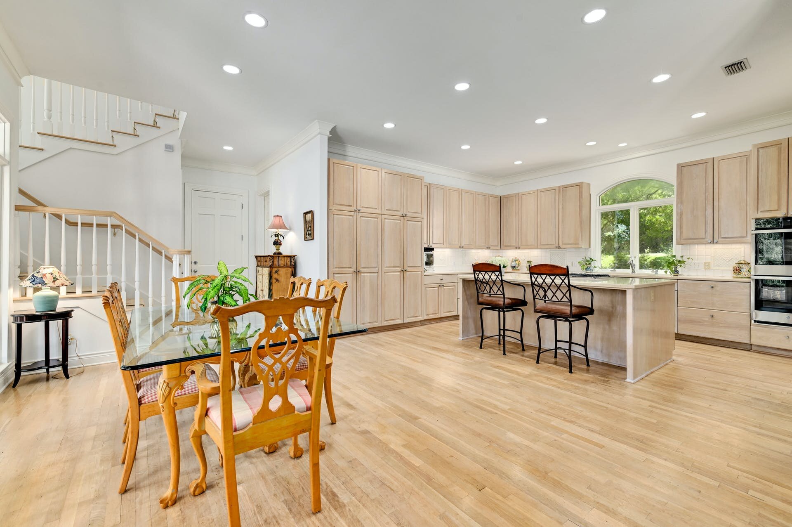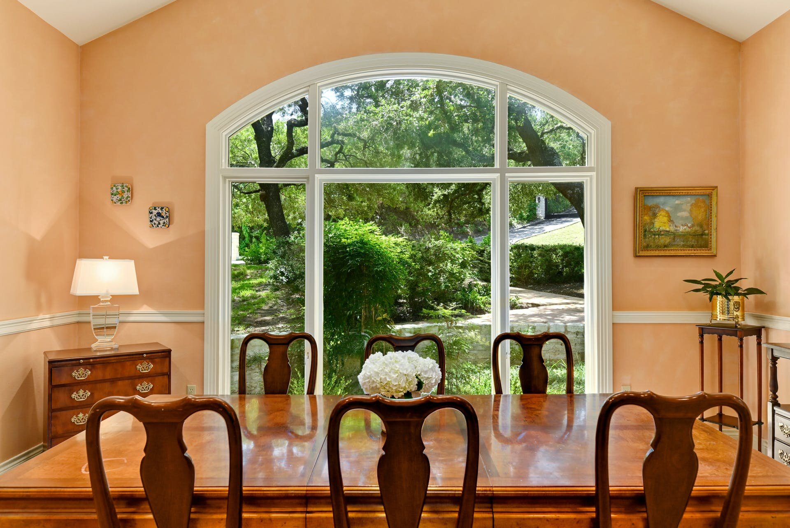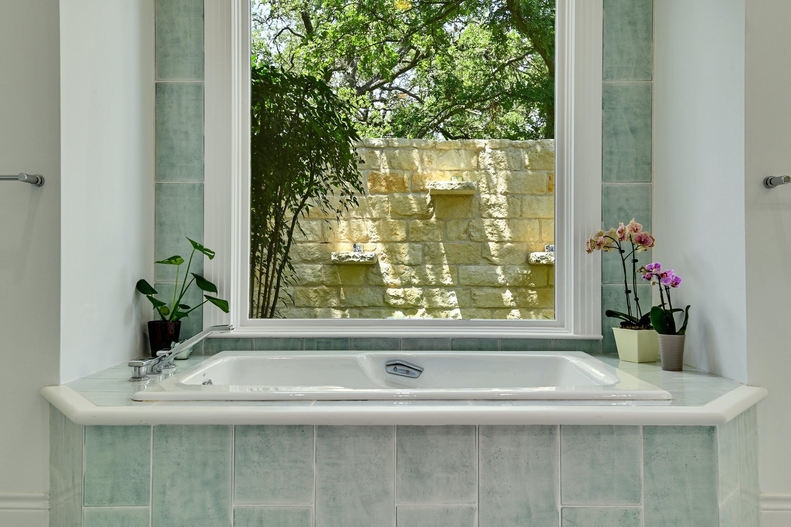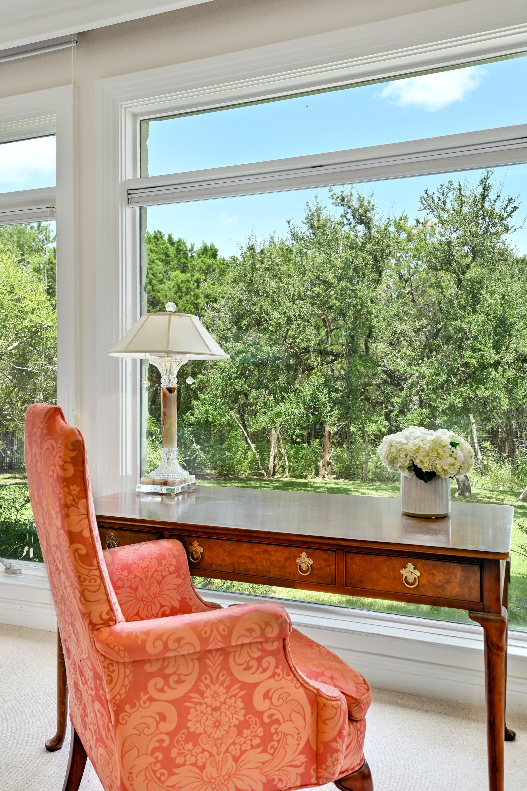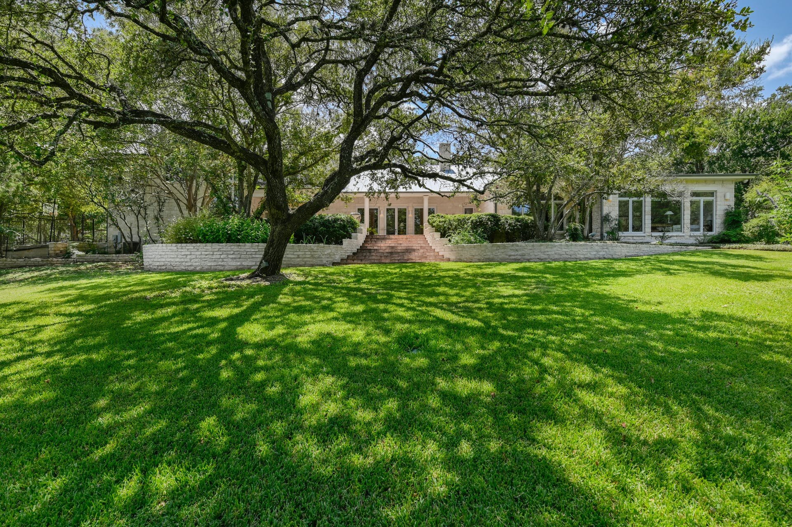SOLD
area: Westlake hills
bedrooms: 4
bathrooms: 3.5
living areas: 4
DINing Areas: 2
SQFt: 5,446
ACRES: 1.049
3 Car Garage
Spacious outdoor stone patio
Eanes ISD
Welcome home to this elegant 5,446 square foot estate, in the highly sought-after Westlake Hills. Situated on a manicured 1.04 acre lot with mature trees on a quiet cul-de-sac of only 16 homes. The charming front entry leads into an impressive and functional floor plan with large entertaining rooms. Adjoining the formal entry is a living room and spacious dining room, featuring Pella windows that overlook the lush front yard landscaping. Enter the family room with an oversized fireplace, built-in bookcases and walls of windows. The family room opens to the gourmet kitchen featuring a center island, recent appliance suite, and a lovely breakfast room. French doors leading out to the covered patio make this an idyllic space to entertain or dine al fresco. The main level continues with a powder room and a generously sized primary suite with a dedicated private office. The primary suite includes a luxurious bathroom featuring a soaking tub, separate shower, dual vanities, a private outdoor courtyard with shower, and large walk-in closets. The second level features two spacious bedrooms sharing a Jack & Jill bath. The third bedroom has an en-suite bath and all three bedrooms feature built-in desks and shelving. A second living space with a balcony overlooking the grounds completes the upstairs. Enjoy warm summer nights from the expansive limestone Veranda and backyard, with plenty of space for a pool and spa … the options are endless!


