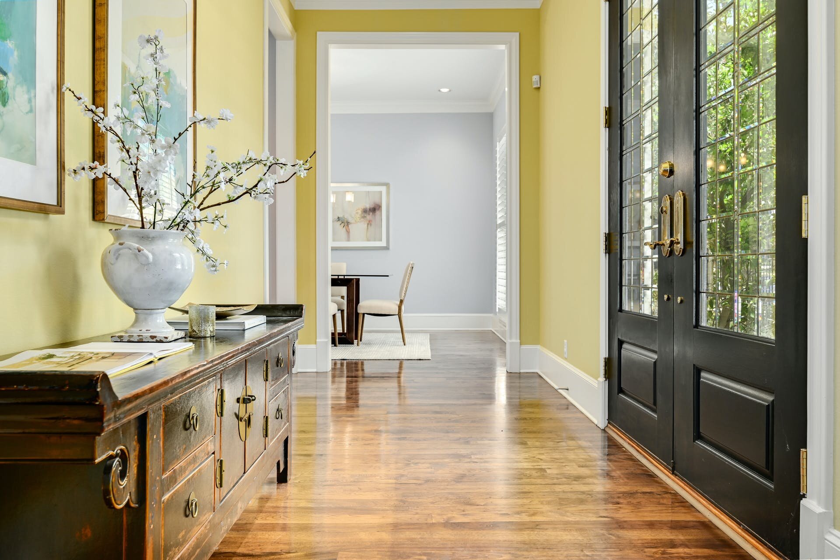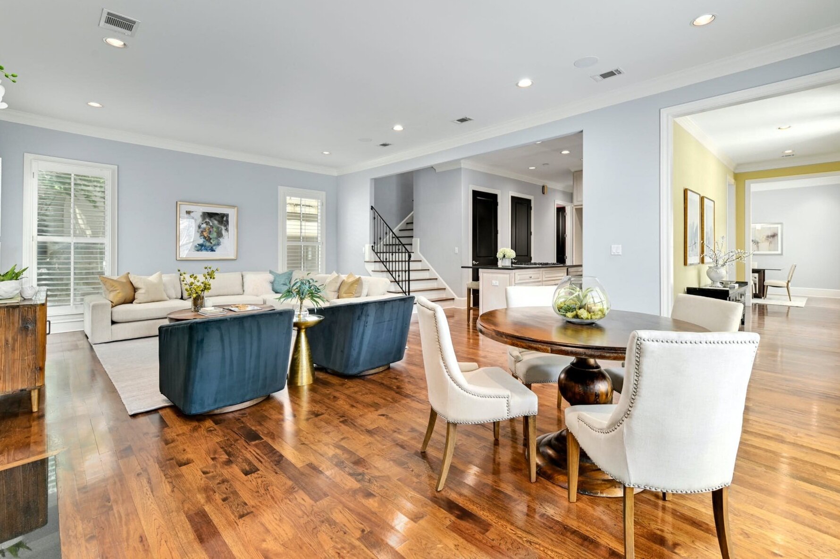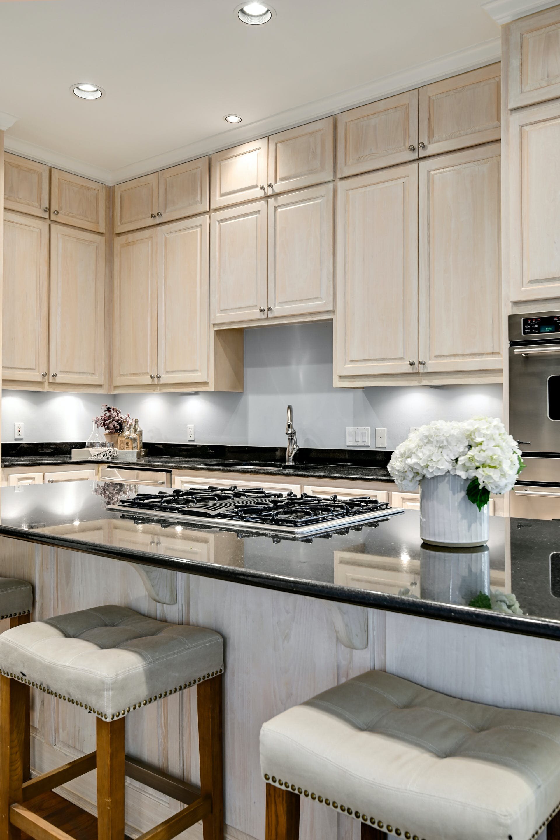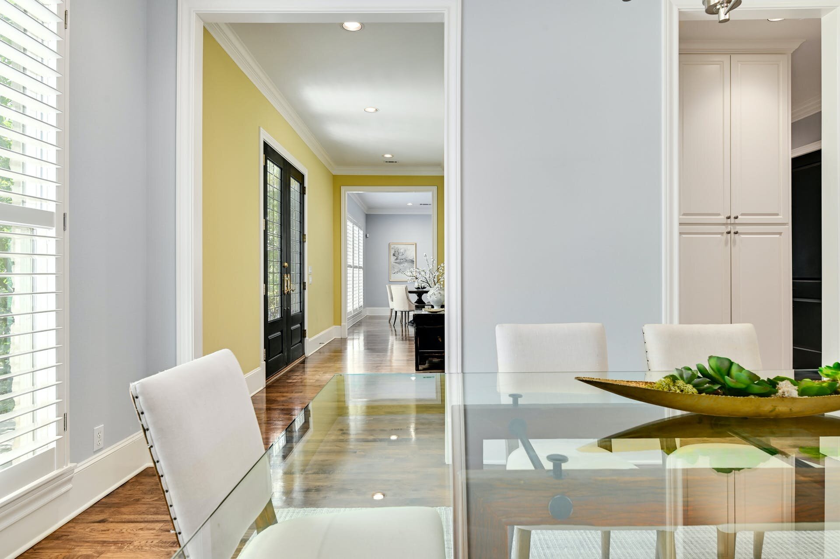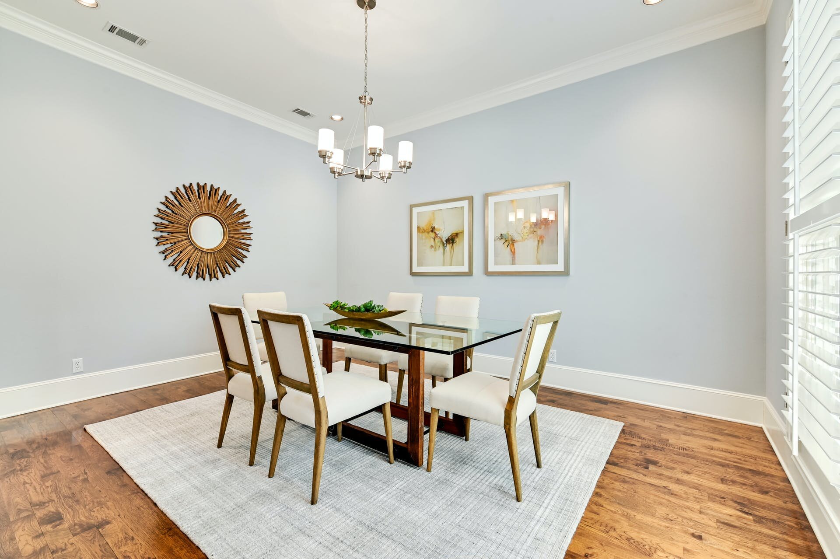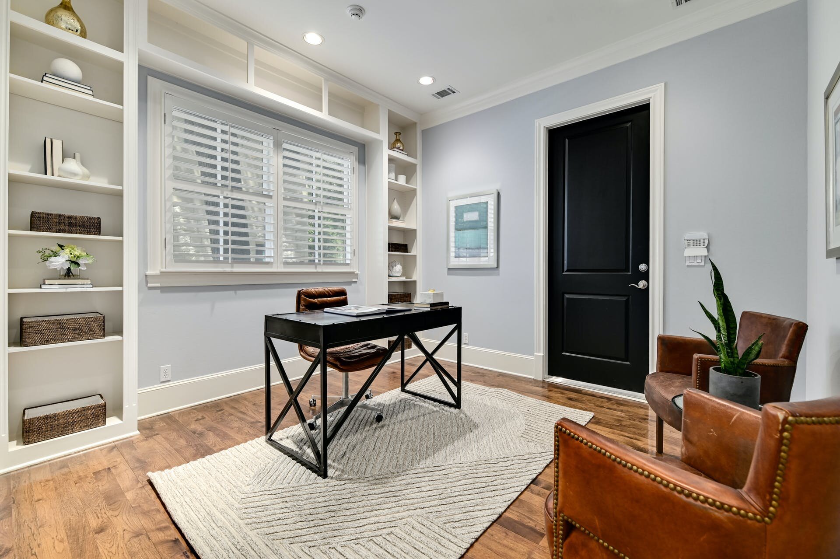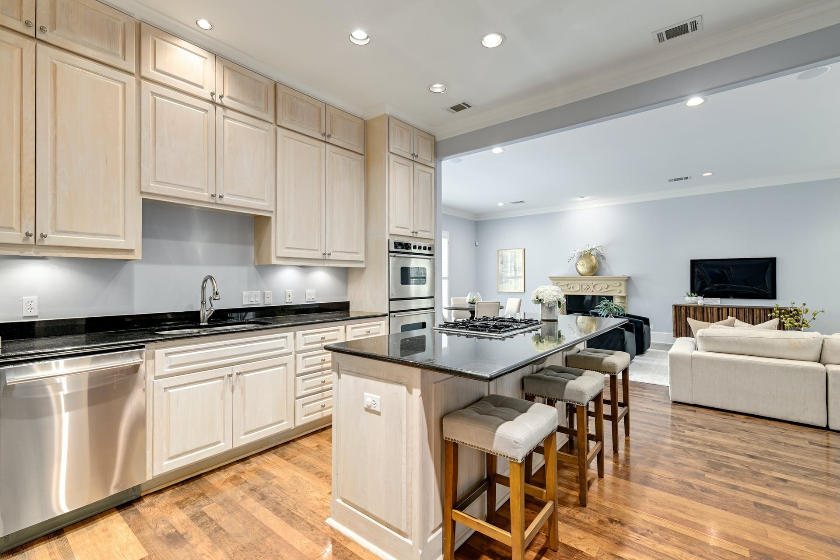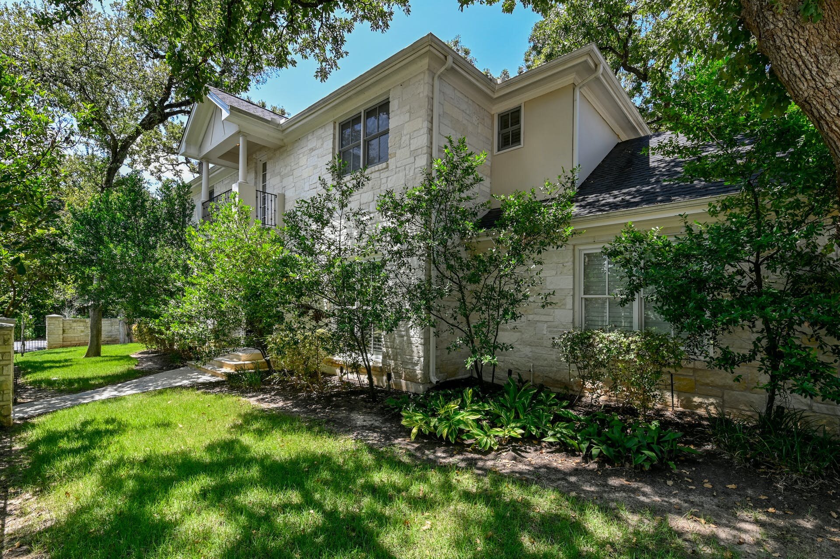area: TARRYTOWN
bedrooms: 3
bathrooms: 4
living areas: 2
DINing Areas: 2
Square feet: 2,981 TCAD
Acres: 0.1305
Year Built: 2003
Fully Gated Corner Lot with mature trees
This traditional Tarrytown home is situated on a gated, corner lot with stunning mature trees, offering both effortless elegance and privacy. The three-bedroom, four-bath home features stunning pecan floors, plantation shutters, and stylish built-ins, with the finest attention to detail.
The well-appointed main level is complete with an open kitchen/living concept, a casual and formal dining room, dedicated office (or optional fourth bedroom), and full bathroom. The expansive kitchen offers floor to ceiling cabinetry, a sub-zero appliance suite, and center island open to the living and breakfast areas. Upstairs find two en-suite guest bedrooms and the luxurious primary suite. The primary suite is bright and airy, with high ceilings, a fireplace, spacious sitting area with views of the manicured yard, dual vanities, and two walk-in closets. For those looking for the ultimate in convenience, the home offers the possibility to add an elevator.
The private yard features meticulous landscaping and offers privacy from the mature trees and shrubbery. Just minutes from downtown, with incredible proximity to Mozart’s Coffee, Westwood Country Club, and Casis Village, this is quintessential Tarrytown living at its best!


