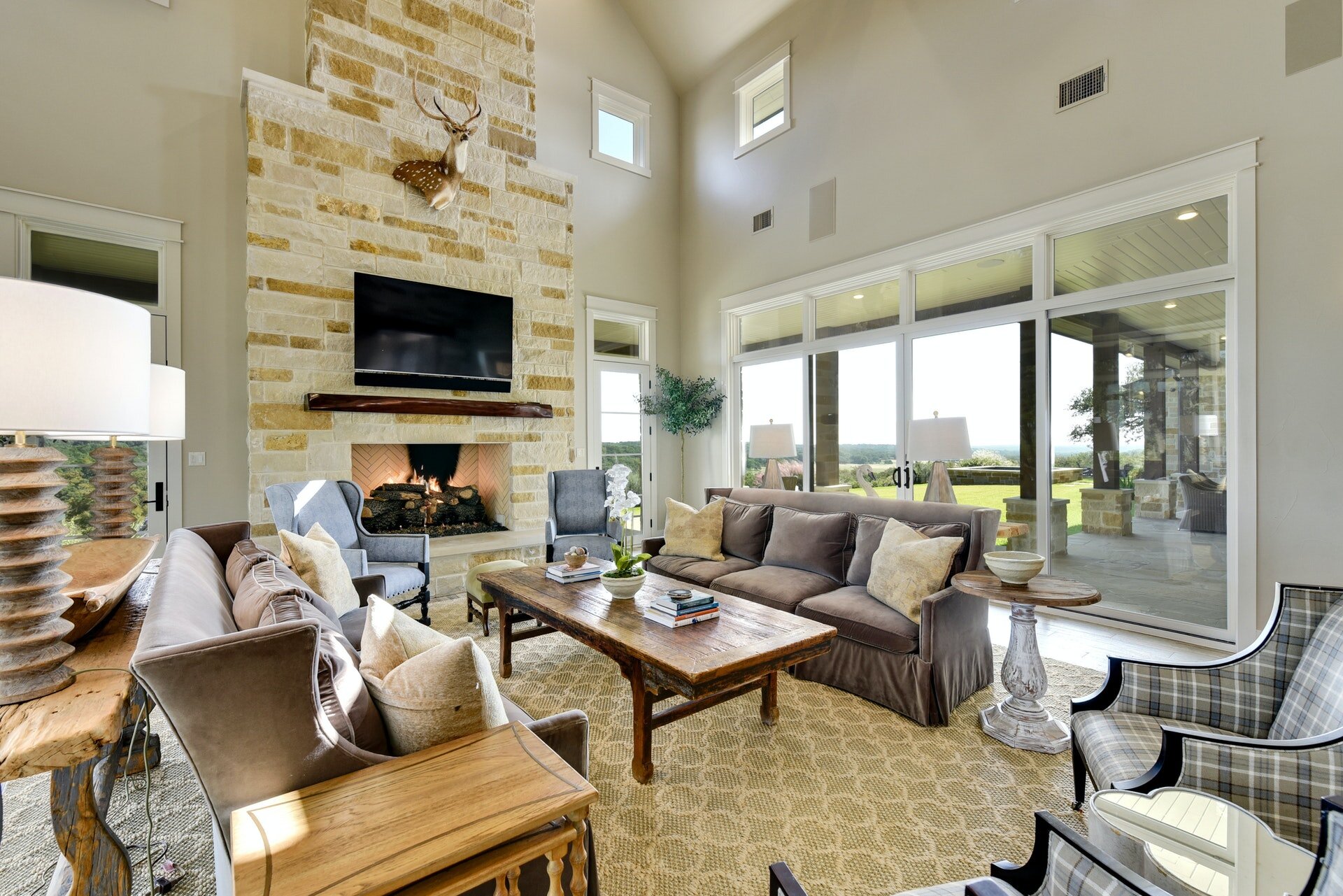MAIN HOUSE
Square Feet: 5,915
Bedrooms: 3
BAthrooms: 5.5
Living: 4
Dining: Open to main kitchen
pool & sport court
exceptional views from every room
large mudroom w/ planning center
over-sized butler’s Pantry
Detached Game Room
wrap around porch w/ outdoor kitchen & dining
Sophisticated Ranch Lifestyle
Privacy gates and a winding paved drive greet you as you enter the G6 Ranch. At just over 5,900 sq. ft., the owner's estate offers 3-beds/5.5-baths, three living/entertaining spaces, and a fabulous home organization center with a mudroom, a home office/planning center, and additional storage. Walls of glass frame views of Live Oaks and rolling pastures. Effortlessly entertain in the designer kitchen featuring Thermador appliances, a large central island, double ovens and sinks, and two warming drawers. The spectacular butler's pantry offers a second refrigerator, oversized wine fridge, prep space, and storage. Soaring ceilings cap the open and bright main living room, which features an Isokern Magnum fireplace as a centerpiece. Down the grand hallway are two private guest suites and an additional living room. Anchored by a wet bar, this second living room offers terrace access and a dedicated pool bath. Connected to the main house by a verandah, a third living space offers fantastic views and has a full bathroom, making for a great bunk room or game room. Your master suite is a tranquil oasis privately located at one end of the home. Choose a book from the custom bookshelves and settle into your sitting room for some quiet time. Relax in your spa-like bathroom, featuring two walk-in closets, separate vanities, a luxurious freestanding tub, a separate shower, and expansive views. A private laundry hook-up adds additional convenience. Designed for four-season enjoyment, your terrace features an outdoor kitchen and an alfresco dining area. Enjoy the Central Texas sunshine in the swimming pool-spa, work up a sweat on the sport court, or lounge around the fire pit in custom Adirondack chairs.






















































































